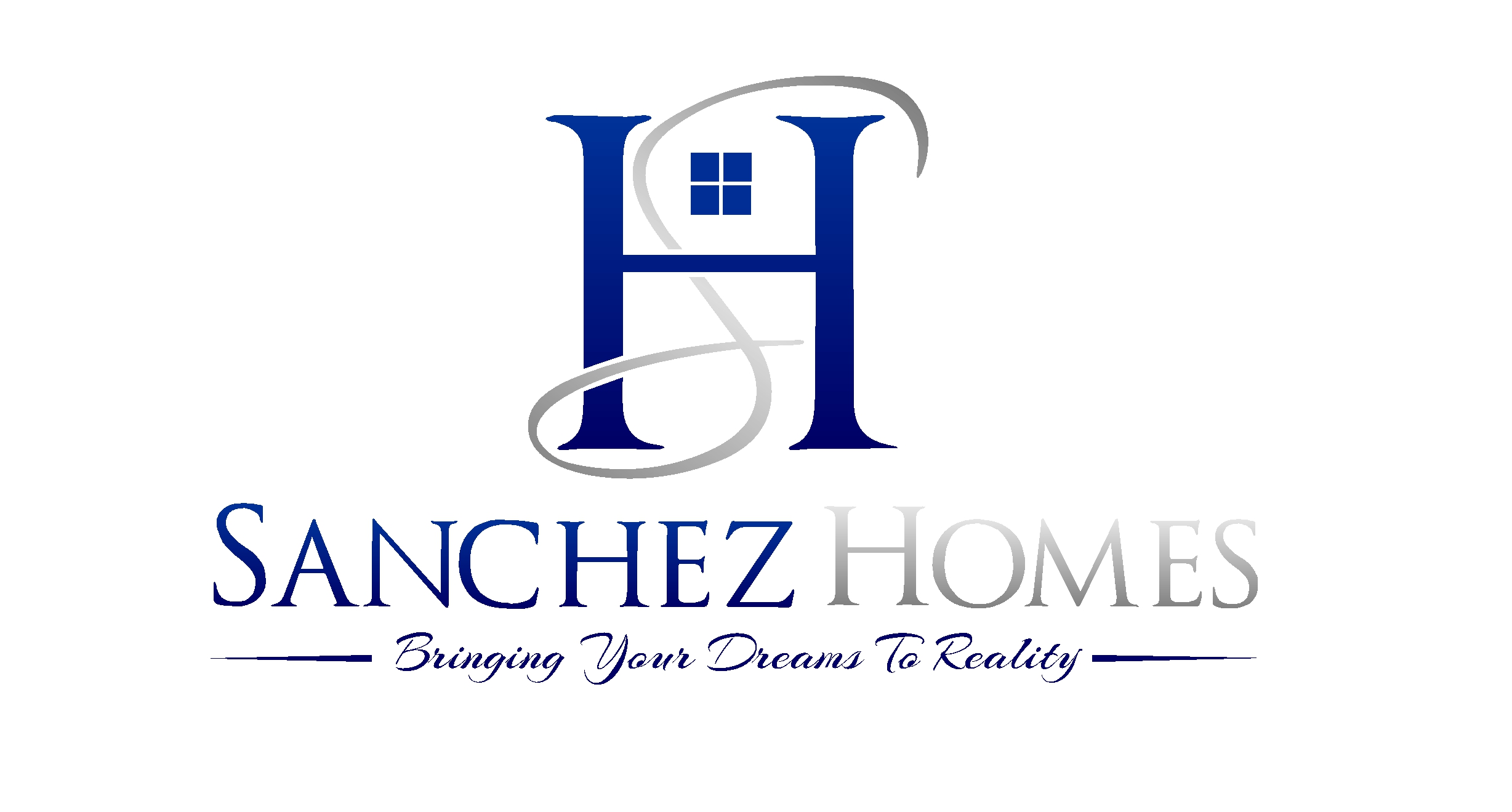Winding Way
The inspiration for the design of this house was its striking site. A picturesque setting filled with mature trees overlooking the Rideau River.
Approaching the house, a linear path leads through the courtyard flanked by manicured gardens. The entrance opens into the center of the home and overlooks the light-filled sunken living spaces which are visually connected to the exterior by expansive windows facing the riverfront. A covered terrace overlooking the river is wrapped by the kitchen/living spaces and is bordered by horizontal landscape walls creating a continuous interior/exterior space.
Towards the south wing of the house, a staircase composed of steel, glass and wood climbs to the second floor and sits adjacent to soaring double height windows painting views of the surroundings.
Upstairs the connection to the river becomes more apparent as elevated views capture the site's beauty. The master bedroom, ensuite, corridor and rec. room overlook the river. A roof terrace bounded by the corridor and master bedroom connect the interior with the exterior and allow for dramatic panoramic views of the river and surrounding landscape.
Maximizing the amount of glazing in order to connect the interior and the exterior was crucial to the success of the design.
The house's exterior finishes are a dynamic composition of contrasting materiality, colouration, transparency and opaqueness. Light grey masonry, black cement board and galvalume metal siding warp the home while large black framed windows allow natural light to flood the home. The interior finishes also reflect this contrasting palette of the exterior. Glossy white cabinetry contrasts black stained wood millwork and light white oak floors contrast black tile. This vocabulary of contrasts permeates throughout the house.
The resulting home is filled with dramatic views and connections with its remarkable surrounding environment.



















































































































